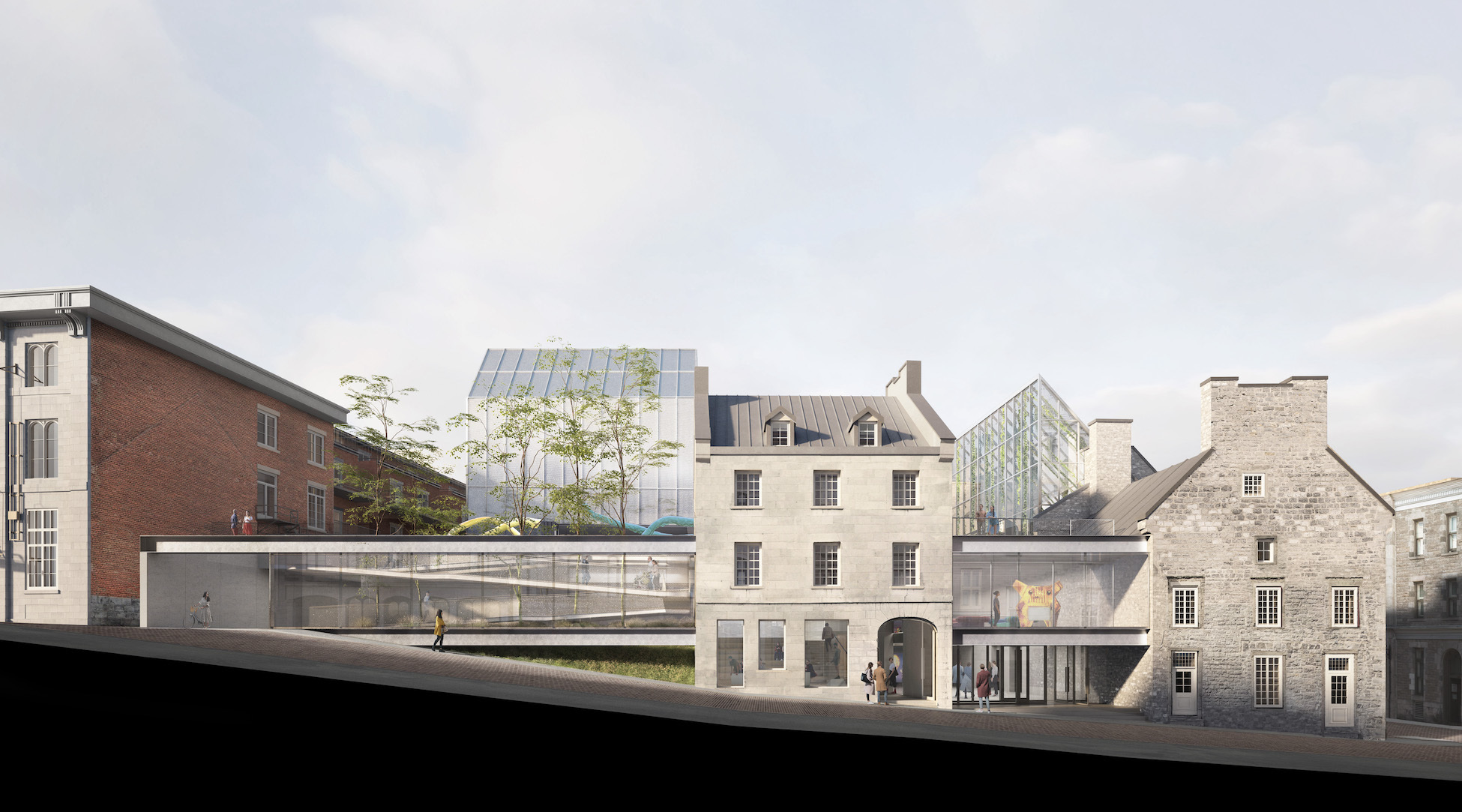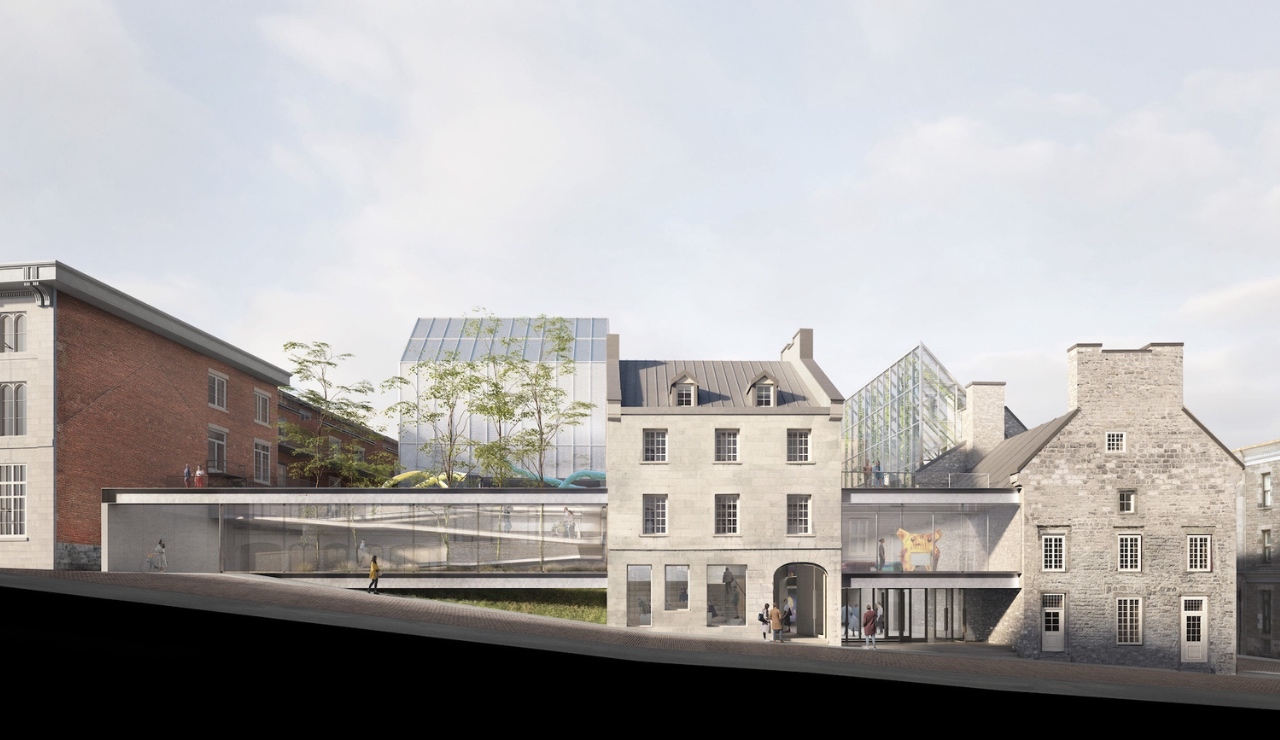
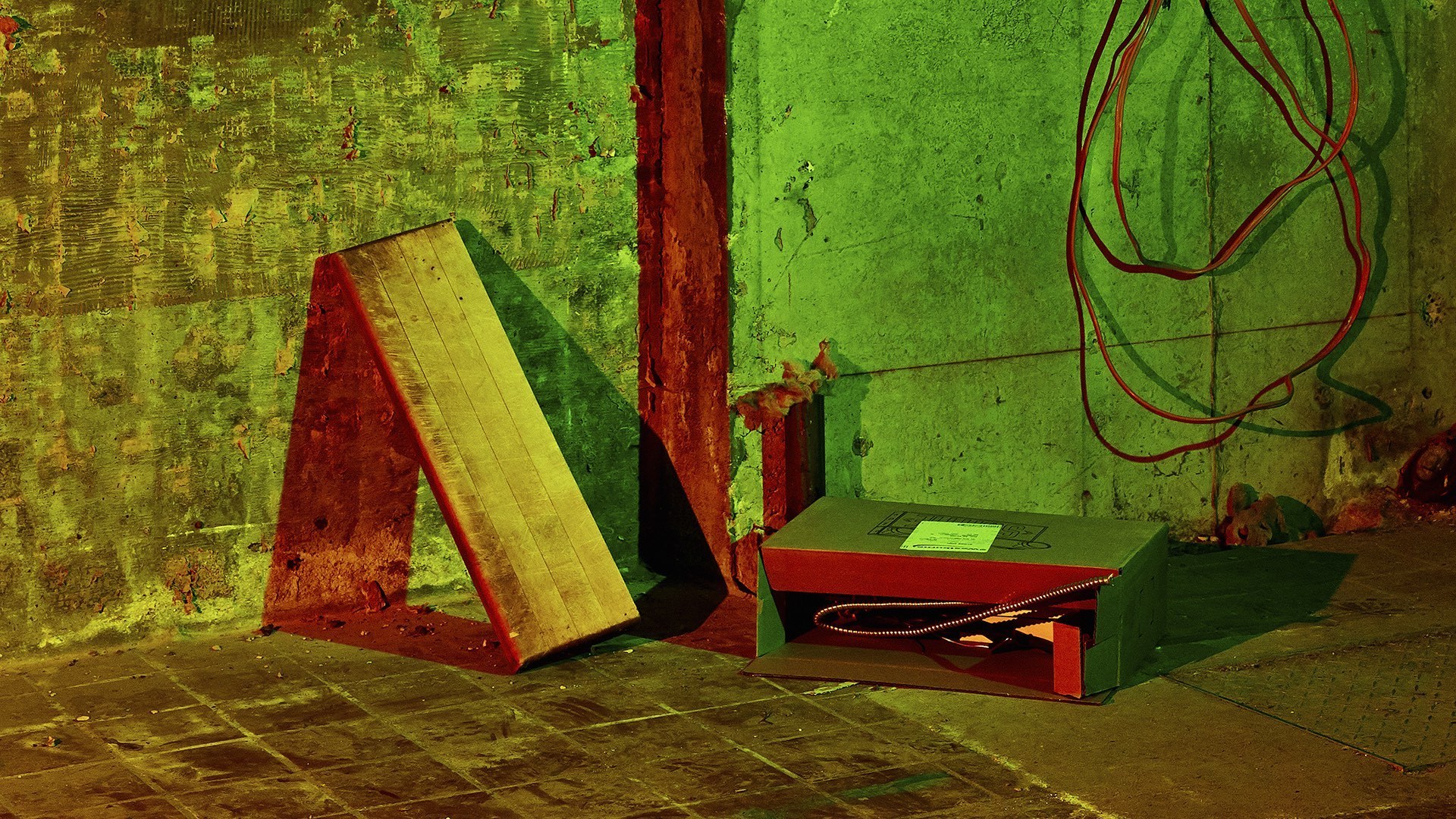
Home
Contemporary
INTERNATIONAL ARCHITECTURE COMPETITION
Photo: ©️ FEED / Vincent Castonguay / PHI Contemporary
THE COMPETITION
The Winning Architectural Firms
Berlin-based architectural practice Kuehn Malvezzi and Montreal-based firm Pelletier de Fontenay will work as a consortium to realize the design of PHI Contemporary. They collectively share more than 30 years of experience within the cultural and public spheres, bringing together a sophisticated knowledge of the museum domain and a critical understanding of built heritage.
PHI is pleased to begin this new chapter with the architects to transform four heritage buildings and an adjacent lot, located at the intersection of Bonsecours and Saint-Paul (East) streets in the historic district of Montreal, into a new permanent cultural venue under the banner of PHI Contemporary.
The proposal weaves together the historic buildings and new structures into a sophisticated landscape for the presentation and engagement with contemporary art and culture. The Jury felt the Architects resolved the complexity of the site with remarkable originality and intelligence, creating a new archetype and landmark that captures the generous and vanguard spirit of PHI Contemporary as an institution.
Discover their Architectural Proposal
"At the centre of the new design is our understanding of the institution as an active entity that is being formed in real time, open and in a state of permanent transformation. Conceived as an open landscape rather than a building, the design is a simple and solid framework, a contemporary stage for hosting a wide range of activities."
About the Firms
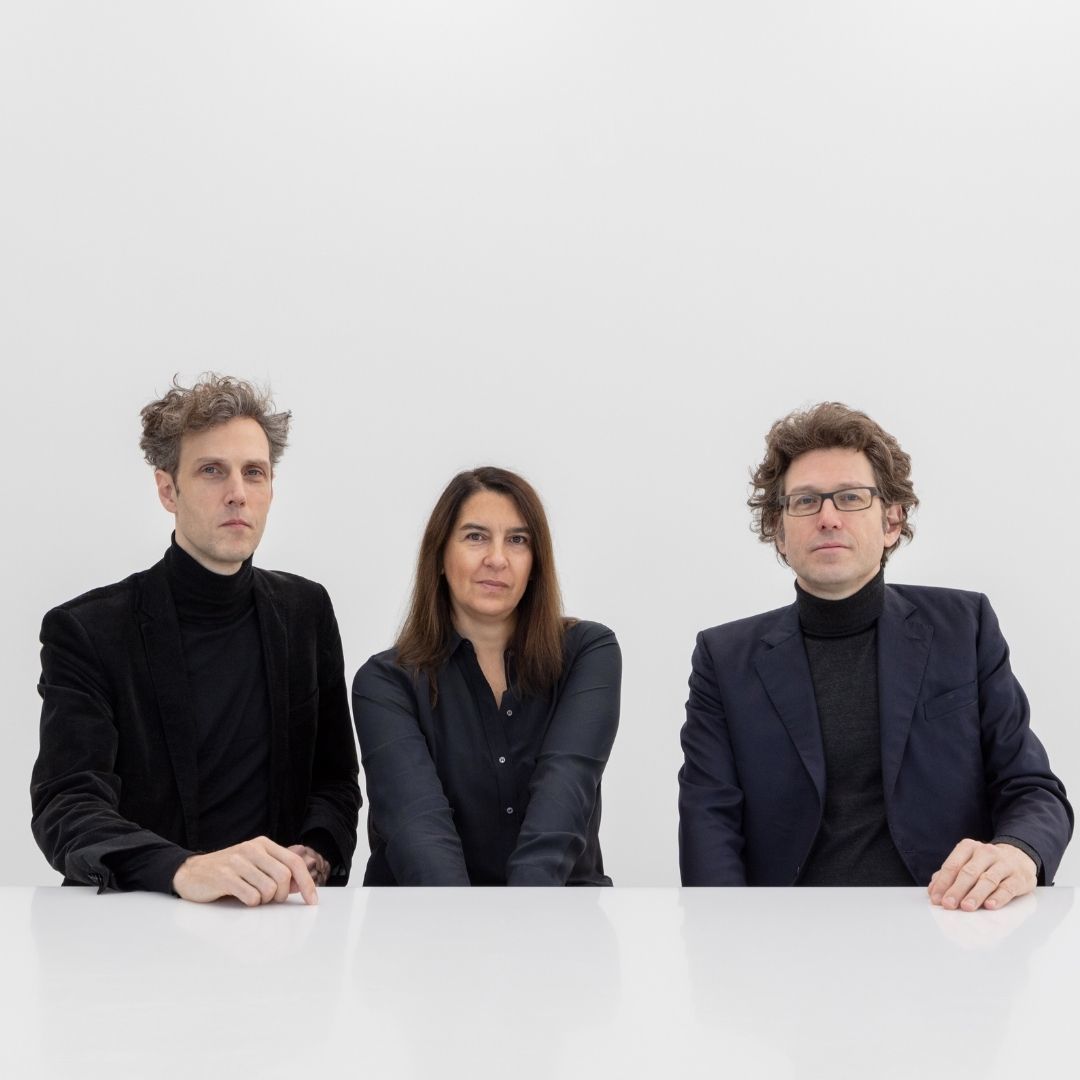
Berlin, Germany
Simona Malvezzi, Wilfried Kuehn and Johannes Kuehn founded Kuehn Malvezzi in Berlin in 2001. Cultural venues, exhibitions and public spaces are a main focus of their practice. From the design for Documenta 11 (Kassel, 2002) to the newly completed Insectarium in Montreal (done in collaboration with Pelletier de Fontenay and Jodoin Lamarre Pratte architectes), they have realized numerous interventions in museums and exhibition venues, such as the Belvedere Museum in Vienna, the Friedrich Christian Flick Collection at the Hamburger Bahnhof Berlin and the Stoschek Collection in Düsseldorf. Current projects include the interreligious House of One in Berlin and the redesign of the Bâtiment d’Art Contemporain in Geneva.
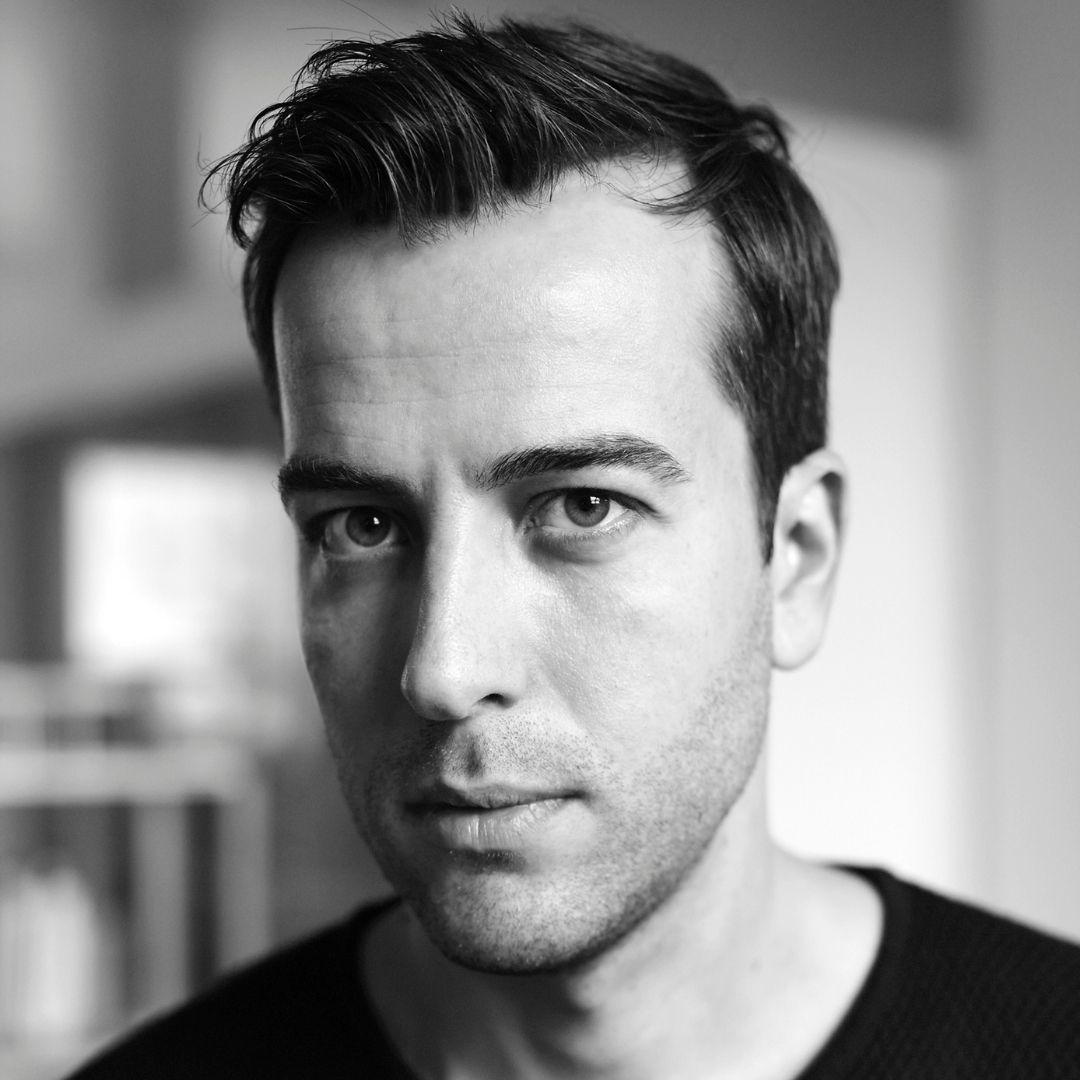
Montreal, Canada
Established in 2010 by Hubert Pelletier and Yves de Fontenay, Pelletier de Fontenay is an architectural practice based in Montreal. The office has quickly gained a reputation for excellence in designing contemporary public projects and is currently working on museums, schools, and public library projects. Pelletier de Fontenay has placed first in two international competitions: the New School LOSBATES near Prague, and the Montreal Insectarium, in partnership with the Berlin firm Kuehn Malvezzi. Locally, the firm has placed first in the Lab-École Shefford competition and the Sanaaq Center in downtown Montreal.
Competitors
The call elicited 65 world-class entries from architectural firms from 14 countries, from which the Jury selected 11 to compete. In the second and third stages of the Competition, the Jury selected 5 Finalists and 2 Grand Finalists, respectively.

Kuehn Malvezzi + Pelletier de Fontenay,
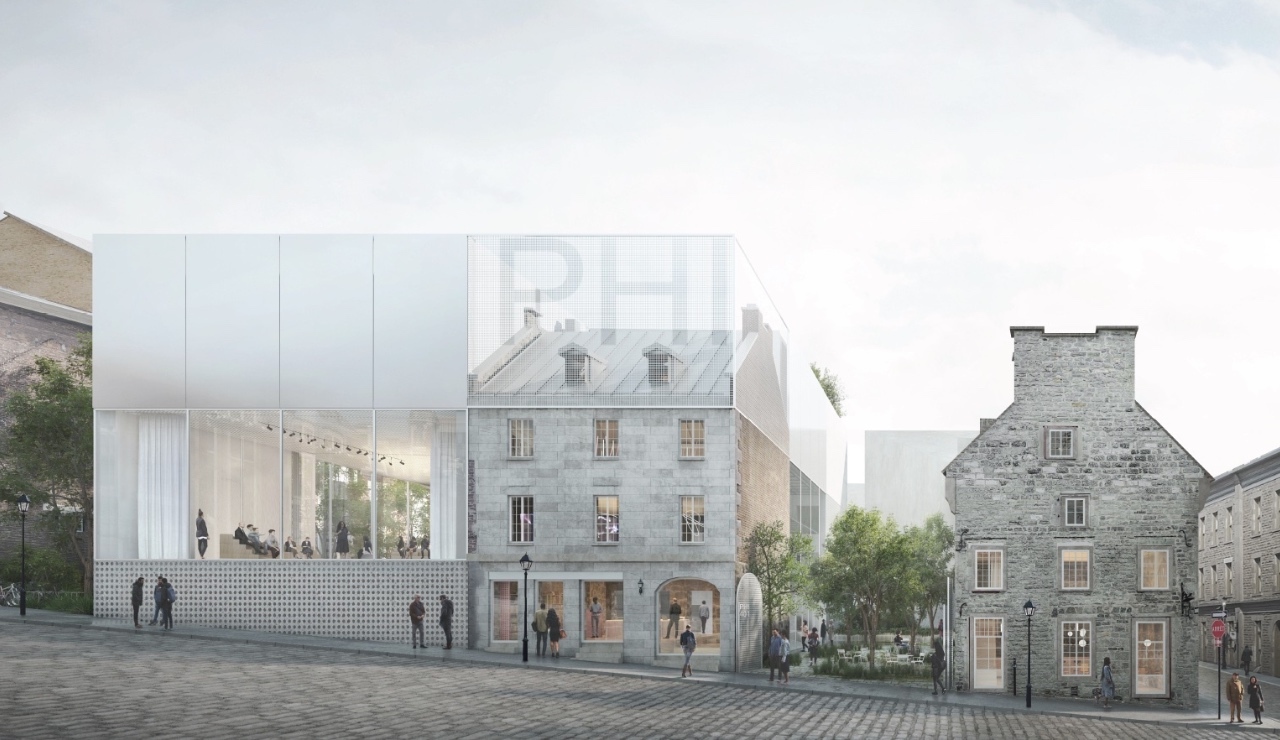
OFFICE Kersten Geers David Van Severen, Stage 3 Grand Finalist
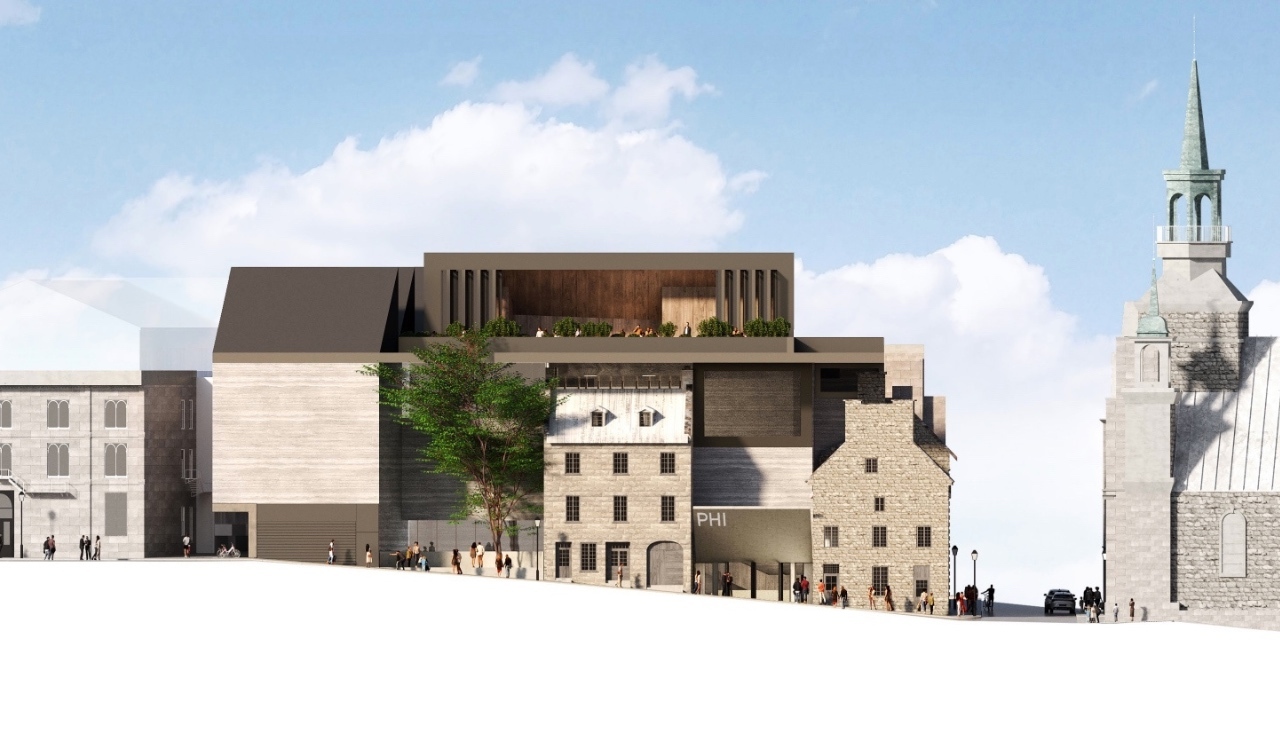
Adjaye Associates,
Stage 2 Finalist
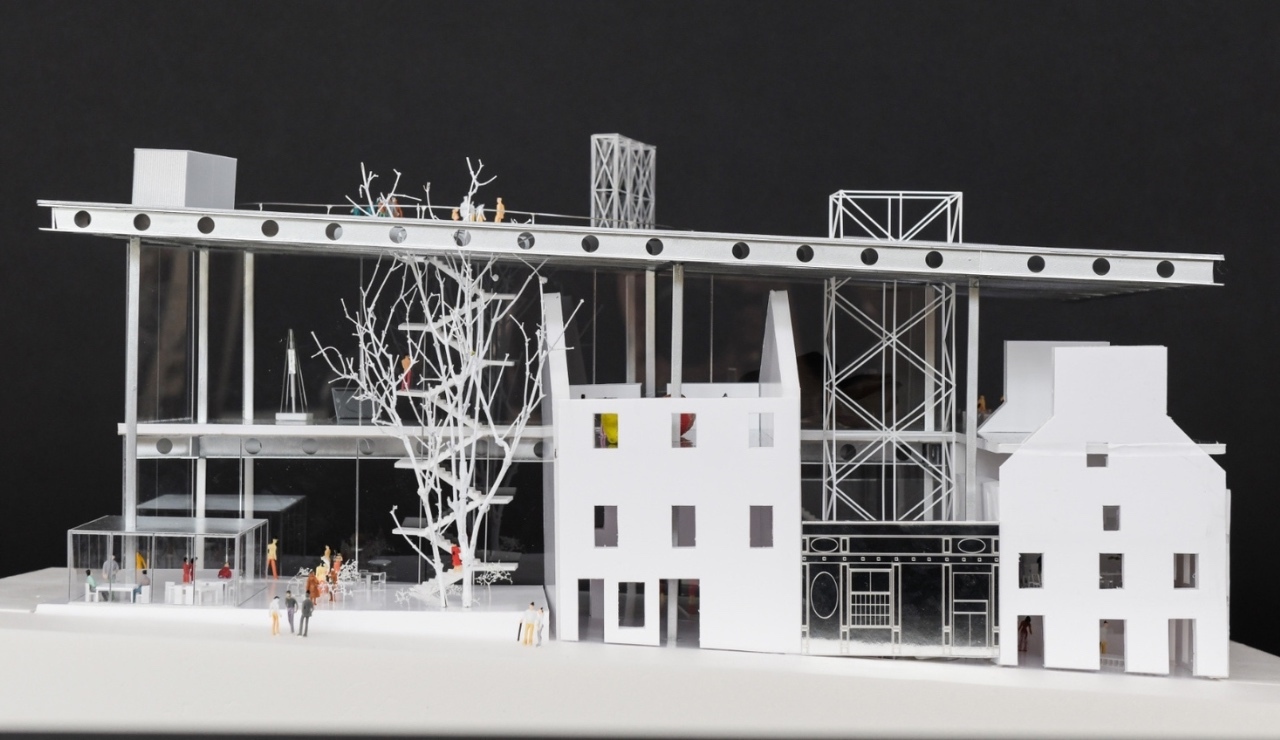
Bruther,
Stage 2 Finalist
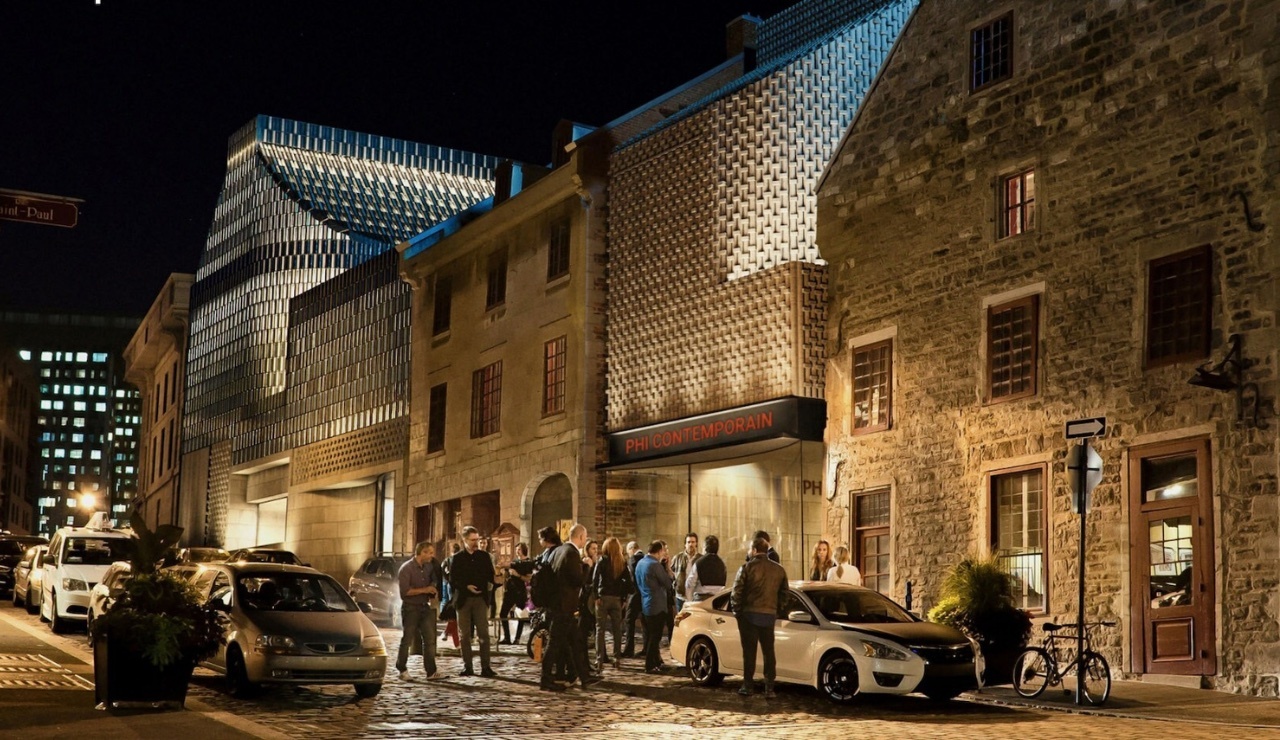
Dorte Mandrup,
Stage 2 Finalist
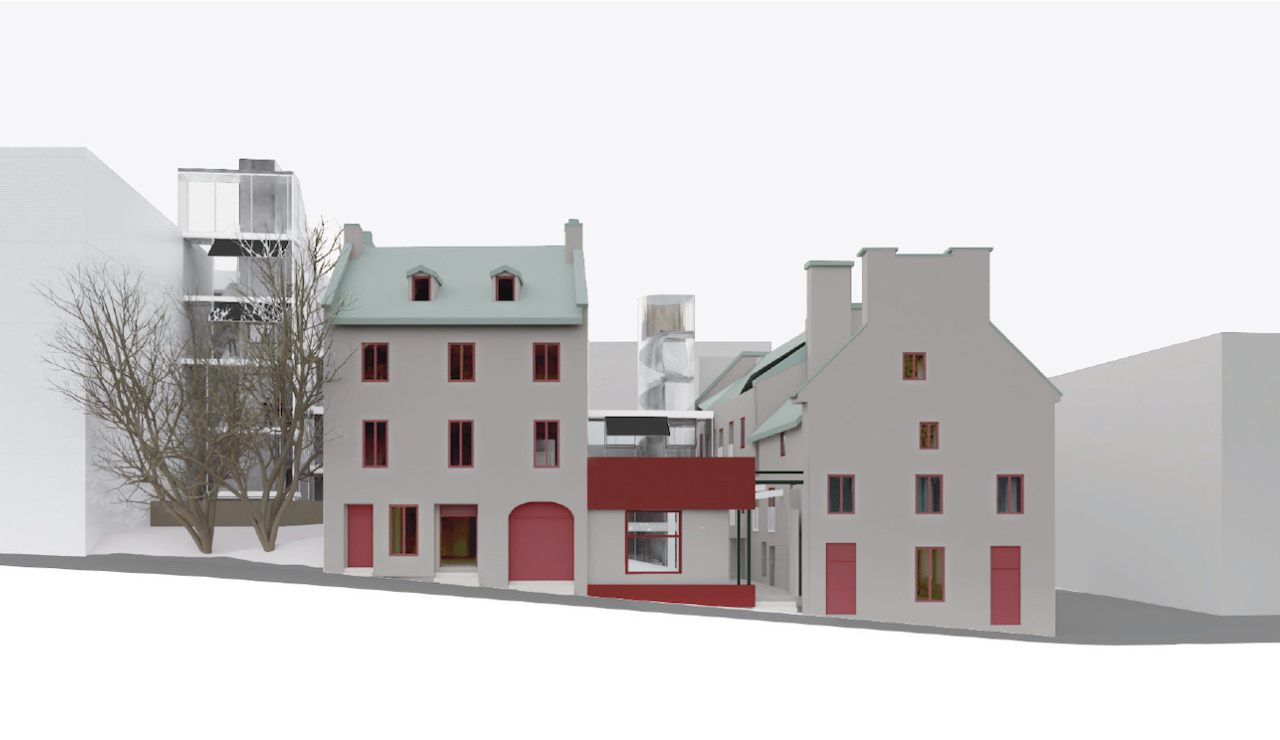
architecten jan de vylder inge vinck,
Stage 1 Competitor
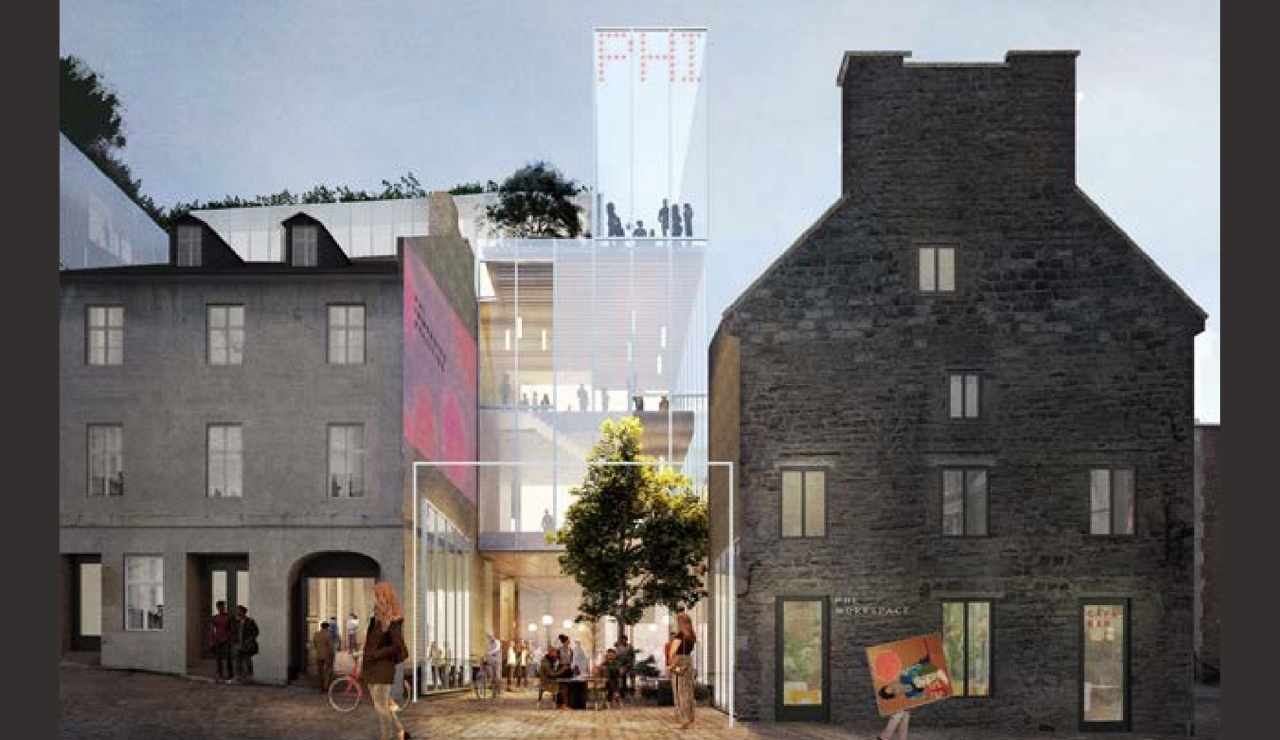
Carmody Groarke,
Stage 1 Competitor
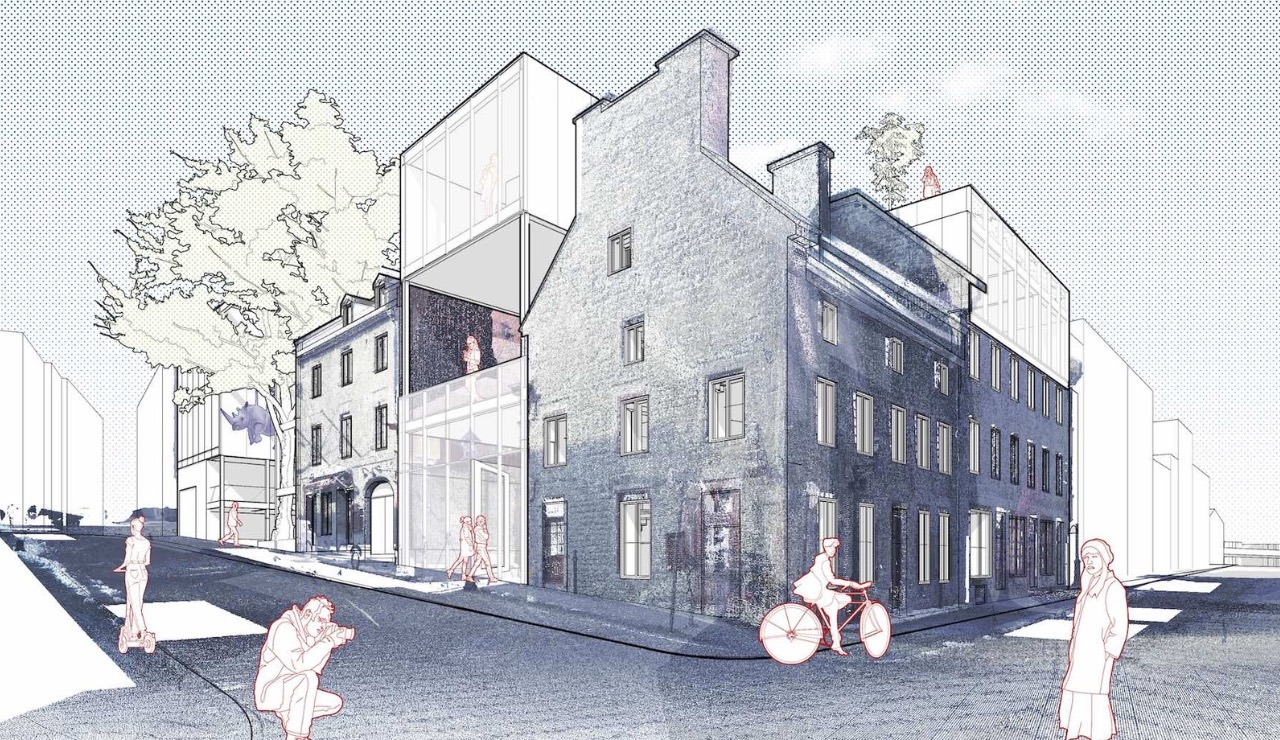
in situ atelier d'architecture,
Stage 1 Competitor
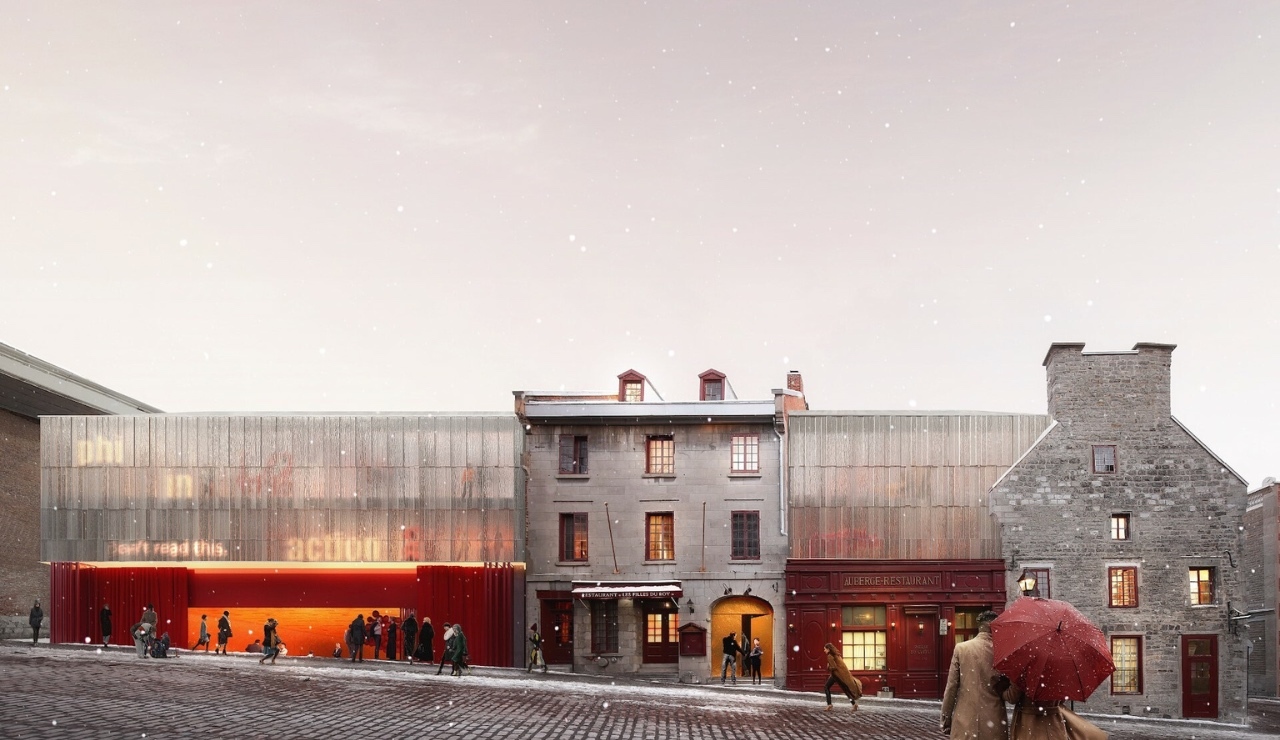
Lina Ghotmeh — Architecture,
Stage 1 Competitor
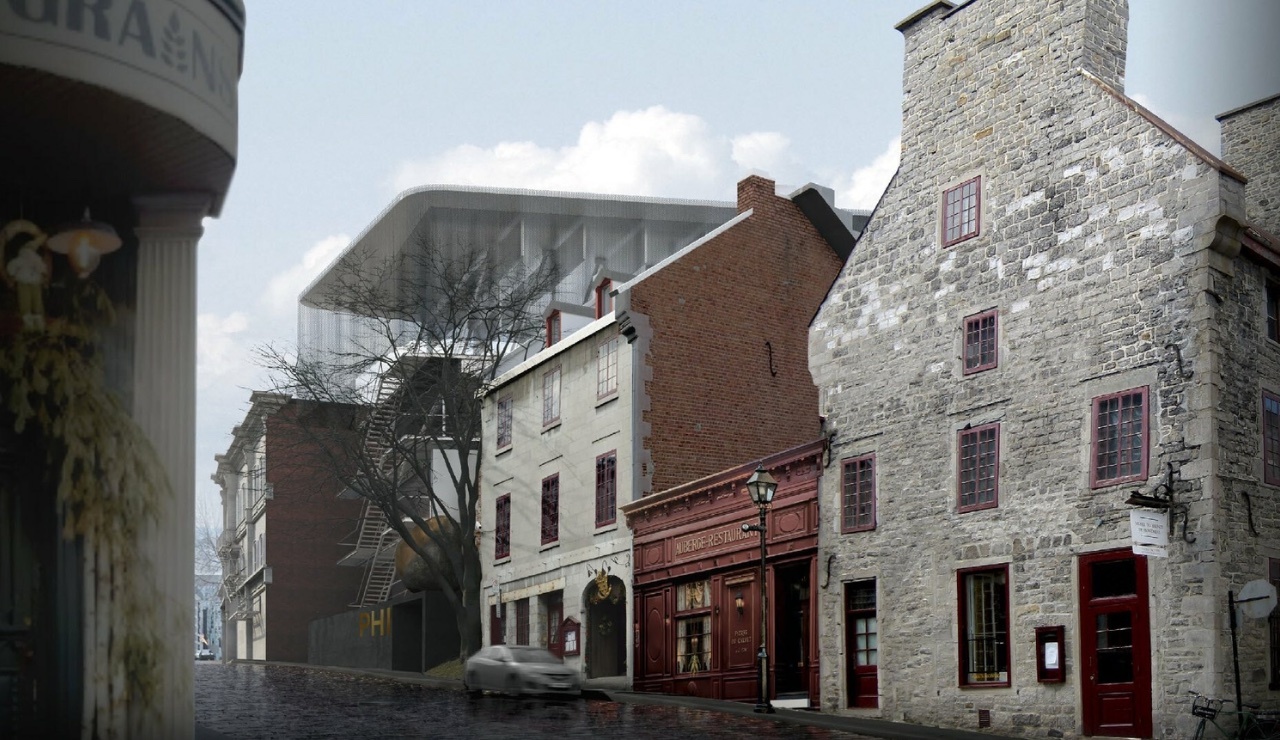
Smiljan Radić Architecte – Inversiones Sin Mas,
Stage 1 Competitor
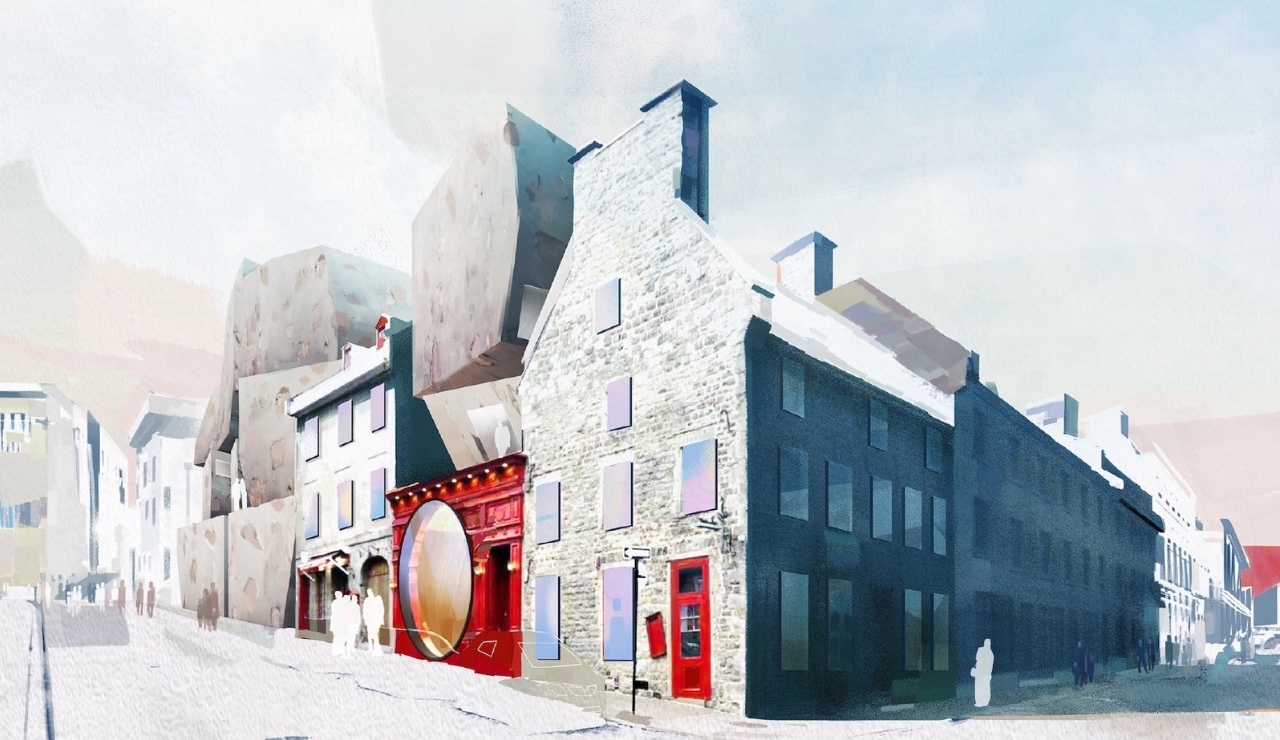
SO–IL,
Stage 1 Competitor
Project
PHI is pleased to announce the launch of an international architectural competition for the design of PHI Contemporary - a 6 900 m² / 74 000 ft² cultural institution in Old Montreal, dedicated to exploring the contemporary through public engagement with art and culture.
→ virtual site visit
→ aerial view (video)
[↑]
As a future repository for PHI’s legacy, PHI Contemporary will be a new and permanent space to consolidate, extend and intersect PHI’s cultural offer, its communities, and the public life of the city.
Located in Old Montreal, and built upon a site rife with history - comprising an assemblage of four historical buildings and an adjacent vacant lot - PHI Contemporary will consolidate the public cultural offer currently housed within PHI Foundation and PHI Centre. The 6 900 m² / 74 000 ft² project will house exhibition spaces, a network of new media galleries, mediation, research and studio spaces, and an expansive public domain.
The projected construction budget is CAN$47,280,000, excluding taxes and inflation.
Architectural interests and challenges
- The project should be conceived as an architectural whole, wherein diversity is celebrated but the design solution is clear and unified;
- The architecture must project into the future and consider the next generation of visitors as a key user group;
- The project should respond to the site (and its heritage buildings) through both an architectural and urban lens;
- The heritage of the site should be understood through its legacies and potential, and the architectural proposal should respond in kind;
- The project should celebrate the outdoors and the urban context - through daylighting, views, spaces and access points;
- Expansive sustainability considerations should be integral to the design process (and be evident in its final form through the building’s performance, not its appearance).
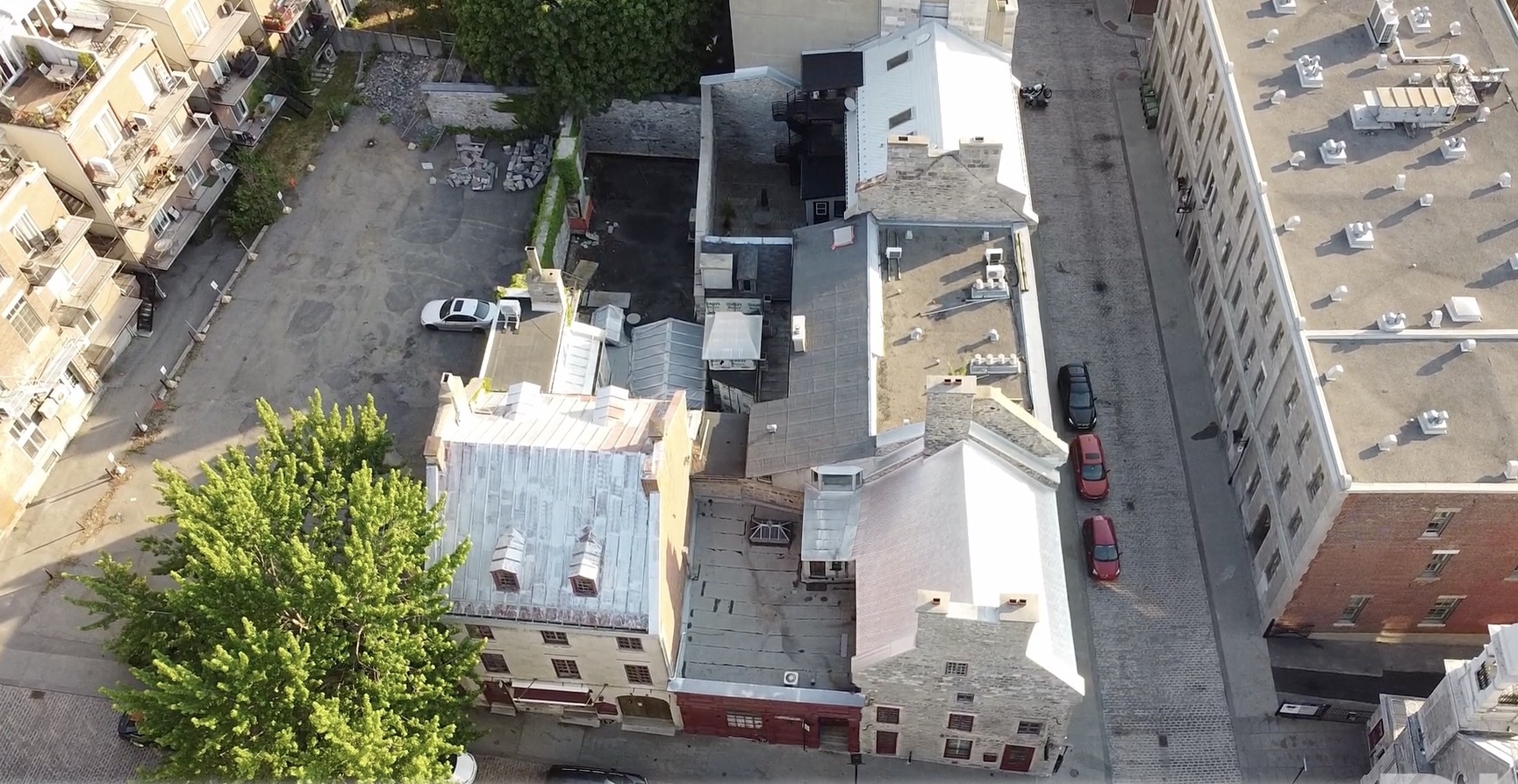
Process & Schedule
The objective of the Competition is to select the lead architect for the realization of PHI Contemporary on the basis of the quality of their design concept, design approach and multidisciplinary team.
[↑]
The international architecture competition will be held in three stages, following an open call for candidature, as follows:
Call for Candidature
International call for candidature
Aug 25 - Oct 14, 2021
↓
Stage 1: Strategic Proposals
Development of Strategic Proposals by Competitors, selected by the Jury
Nov 22, 2021 - Jan 20, 2022
↓
Stage 2: Architectural Proposals
Development of Architectural Proposals by five (5) Finalists, selected by the Jury
Feb 14 - Apr 7, 2022
↓
Stage 3: Completed Proposals & Multidisciplinary Team Dossiers
Development of Completed Proposals and presentation of Multidisciplinary Team dossiers by two (2) Grand Finalists, selected by the Jury
May 9 - June 16, 2022
↓
Announcement of the Winner
July 15, 2022
Due to limitations of the COVID pandemic, all submissions will be digital, and all activities associated with the competition will be held virtually, unless otherwise noted in the Competition Documents. Should changing conditions permit any adjustment to this plan, advance notice will be provided to all architects participating at that time.
Eligibility &
Remuneration
The PHI Contemporary international architectural competition is remunerated and open to experienced architects internationally.
[↑]
Eligibility
Any Architect who meets the following criteria is eligible to enter the Competition:
- Is a member in good standing of the professional order or national association governing architectural practice in the country in which they operate;
- Has at least 10 years experience practicing architecture;
- Has completed a minimum of two (2) projects in the cultural sphere;
- Has completed at least one (1) project involving the renovation or restoration of heritage buildings.
A consortium is eligible to submit if it demonstrates that it is composed of entities that have completed at least one project together prior to submission.
Remuneration
Participants will be remunerated for stages 1, 2 and 3 of the competition, as follows:
Call for candidature: No fees or remuneration will be issued in connection with the call for candidature stage.
Stage 1: CAN$65,000
Stage 2: CAN$200,000
Stage 3: CAN$75,000 + CAN$75,000 for the multidisciplinary team’s participation in this stage
Jury
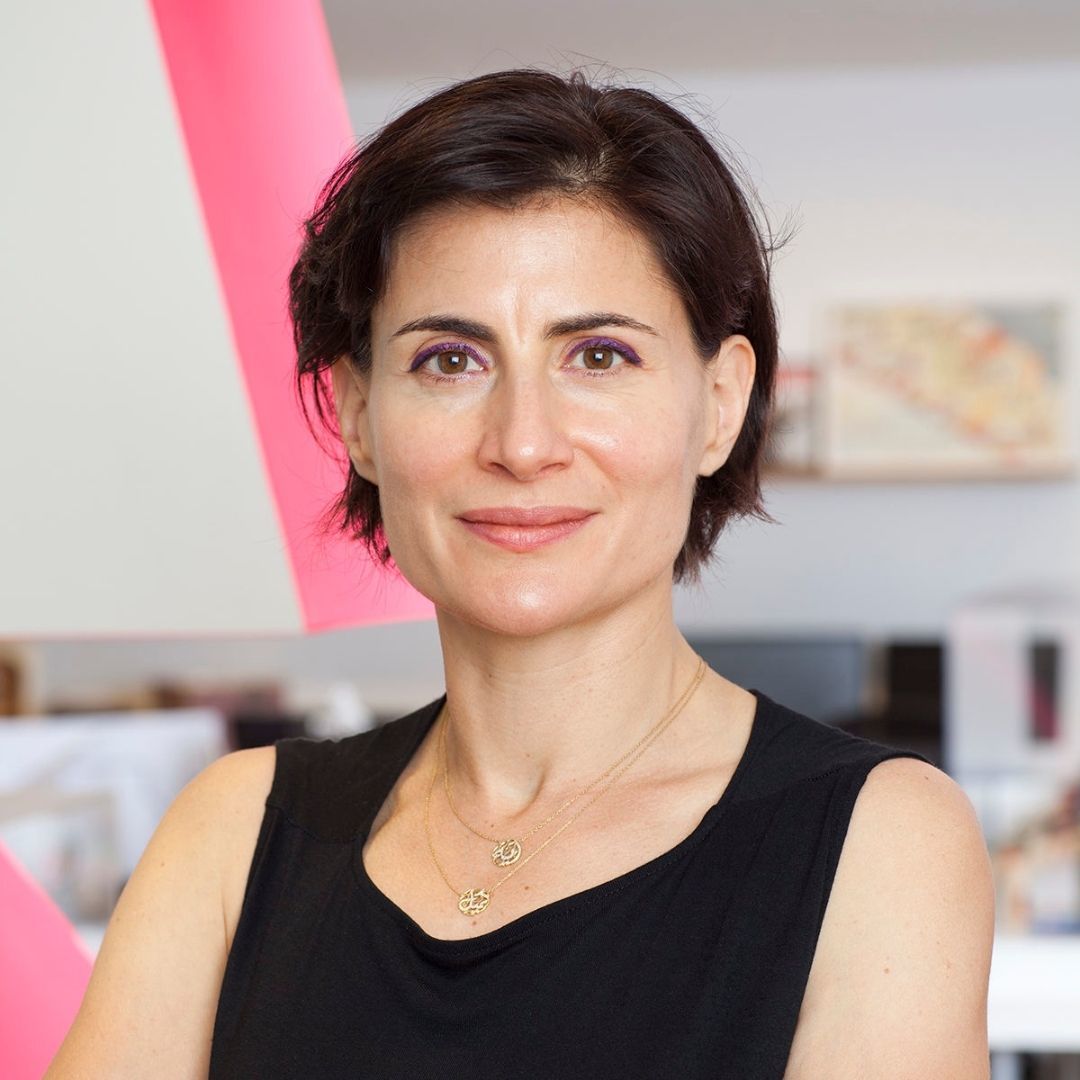
Amale Andraos, Architect
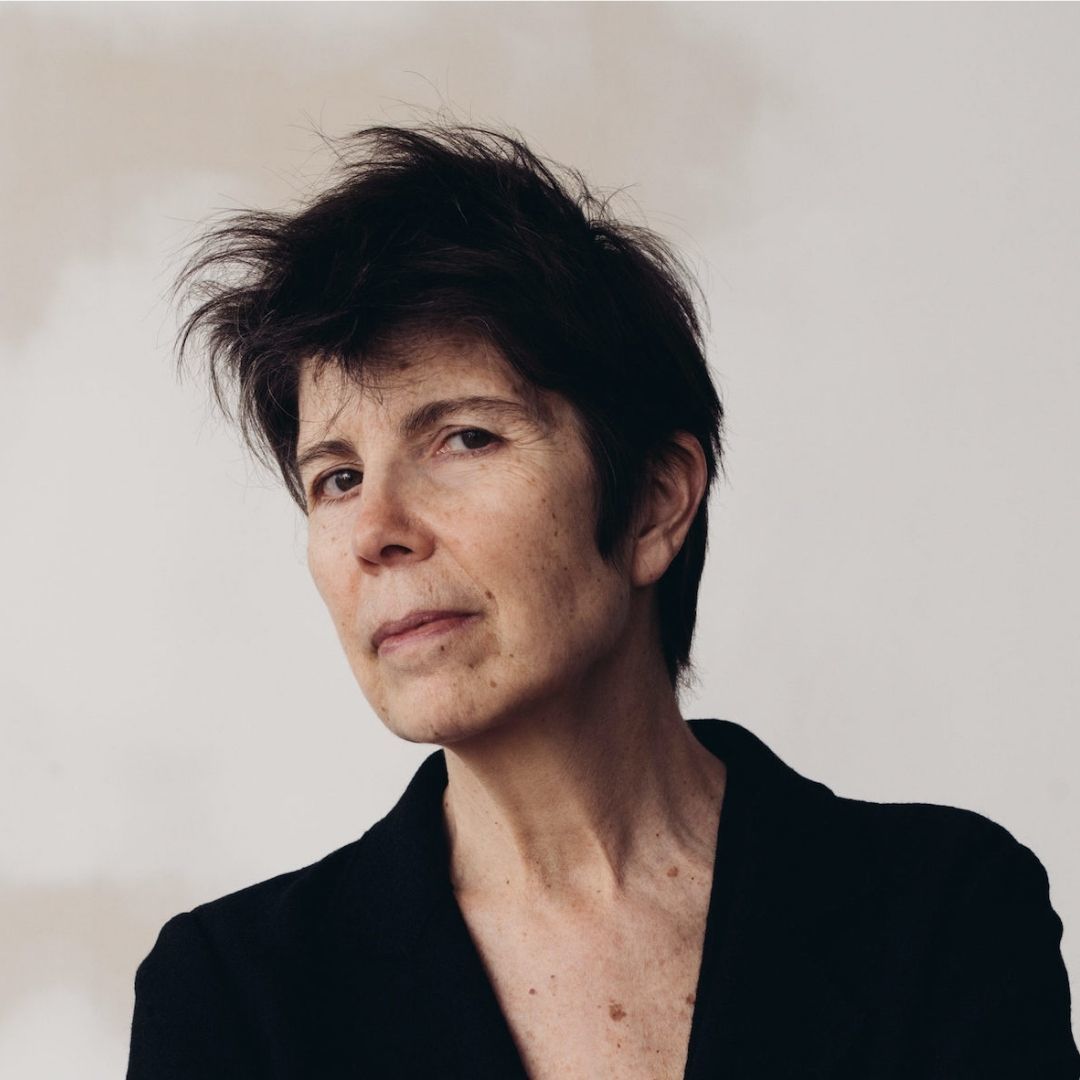
Elizabeth Diller, Architect

Miles Greenberg, Artist

Phoebe Greenberg, Founding Director and CCO, PHI

Jacques Lachapelle, Architect
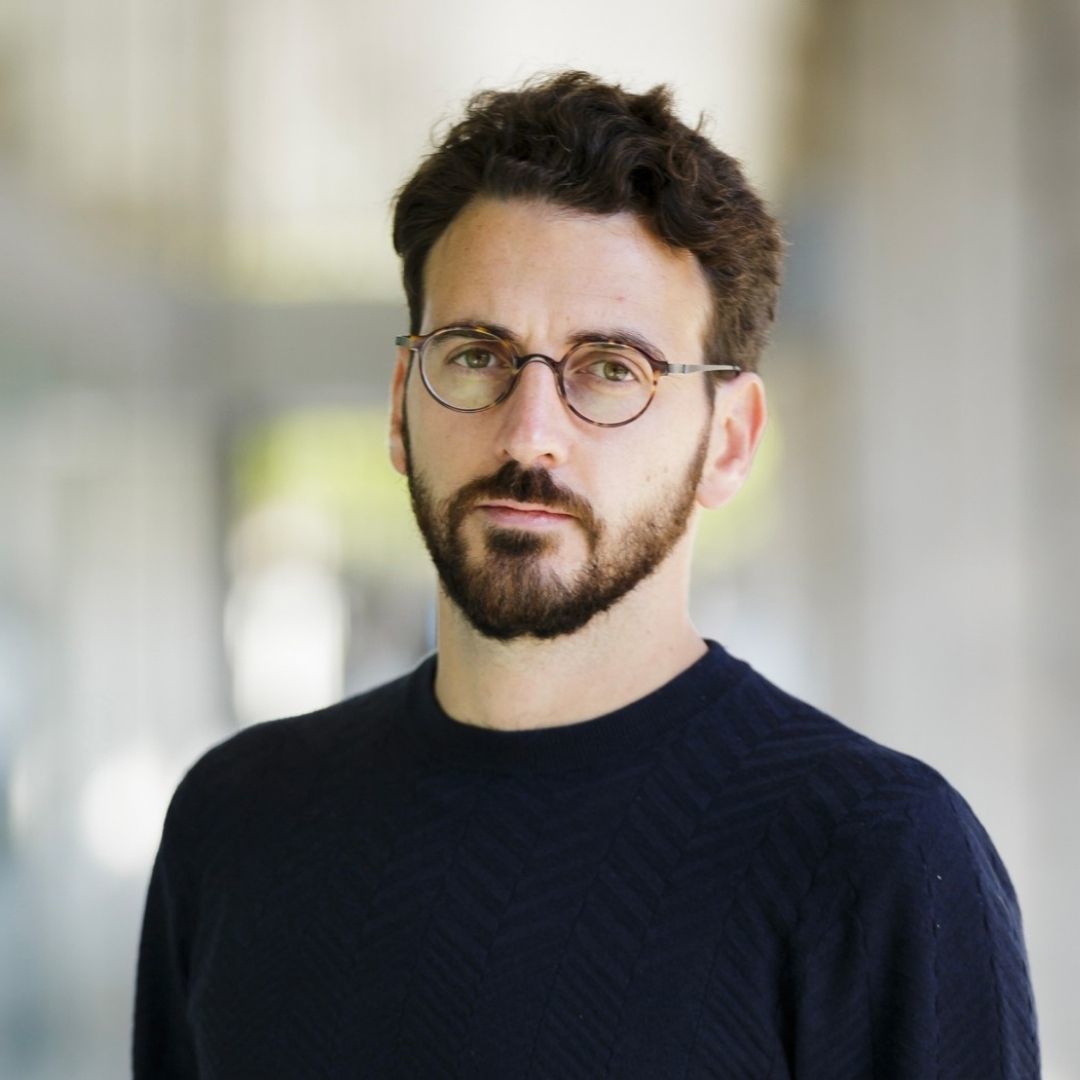
Ippolito Pestellini Laparelli, Architect, Curator
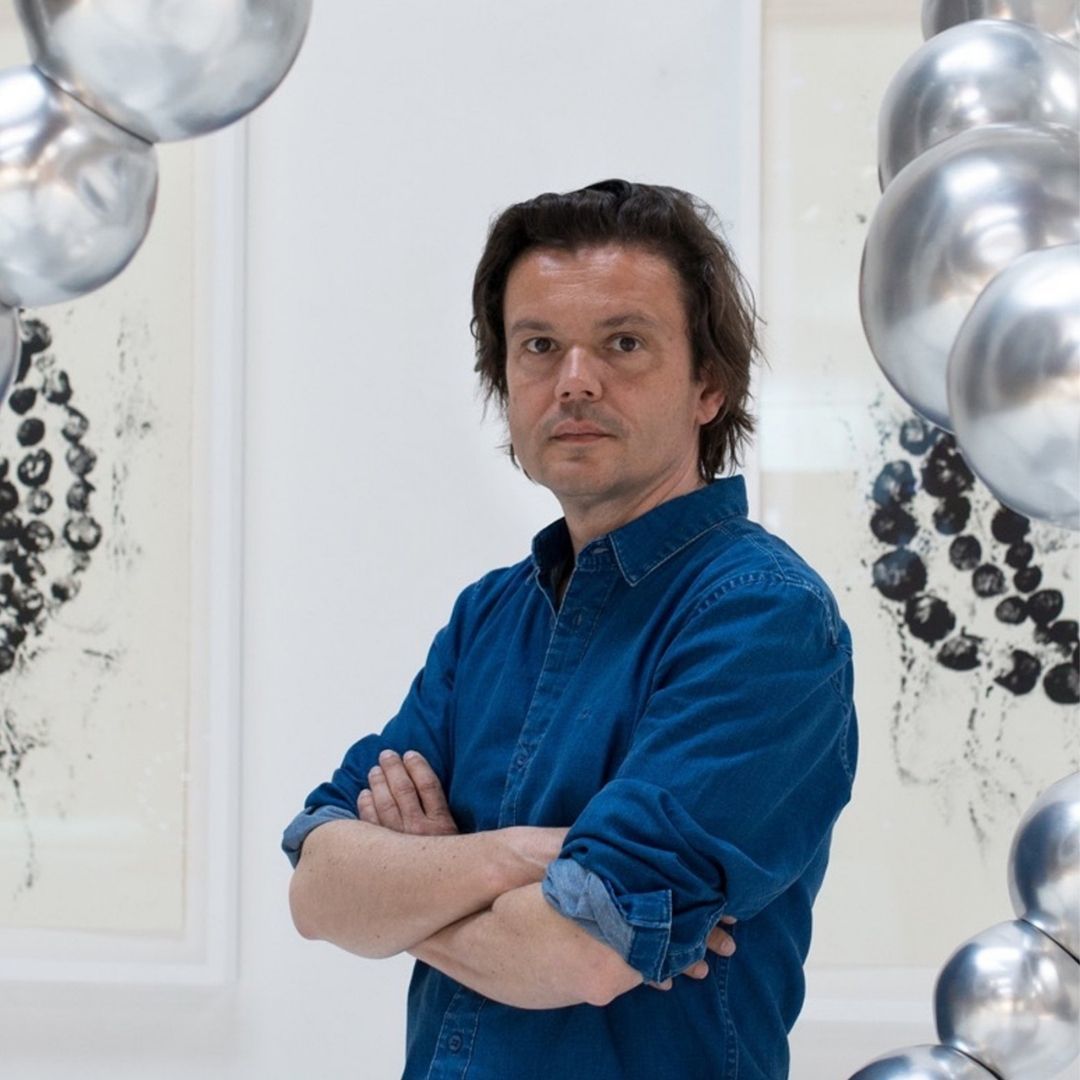
Jean-Michel Othoniel, Artist
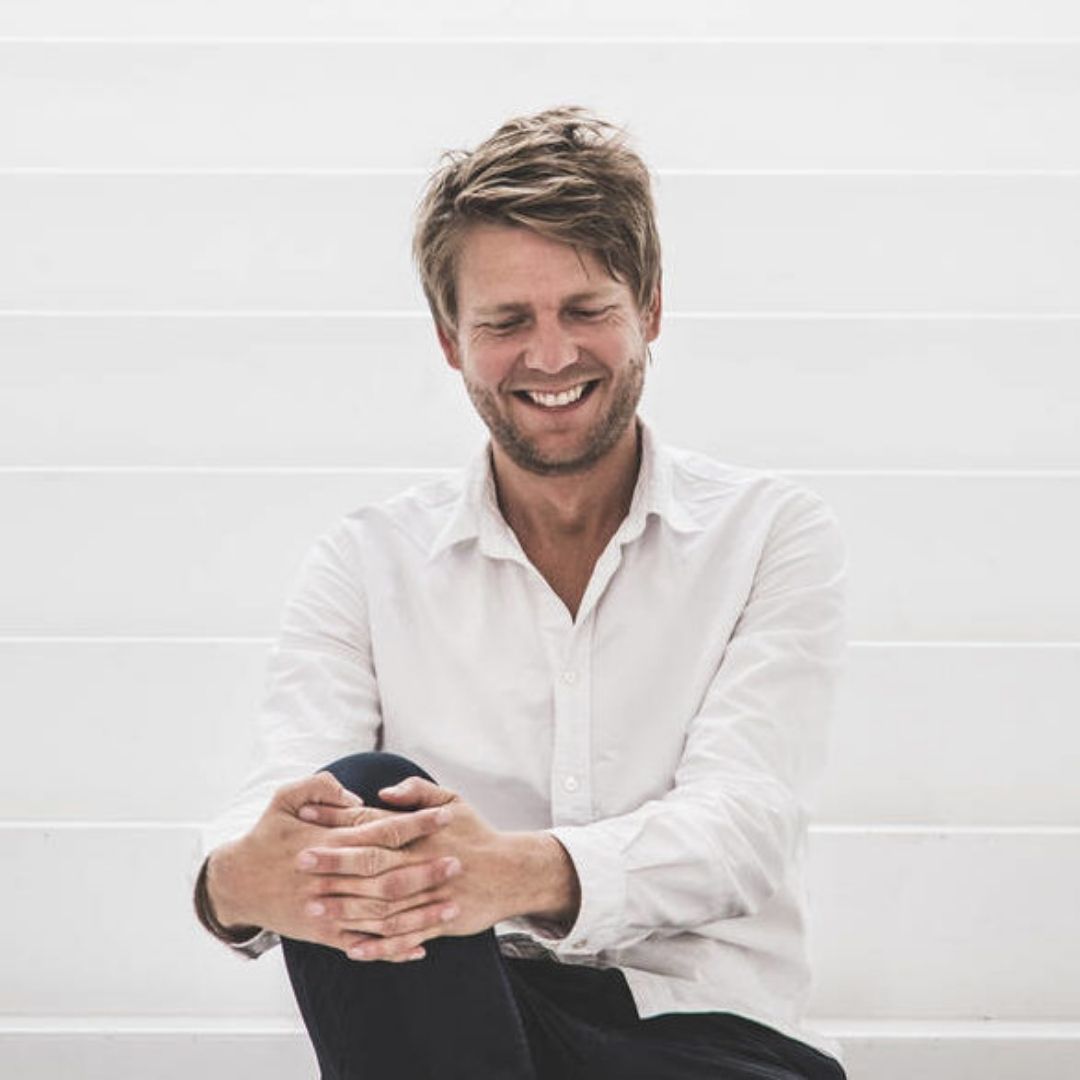
Dan Stubbergaard, Architect
→ more details
*Please note it is strictly prohibited to contact members of the Jury directly or indirectly in connection with the competition.
Contact
[↑]
To stay informed about about public events related to the Competition, please send an email to [email protected]
For press inquiries, please contact Myriam Achard at [email protected]
